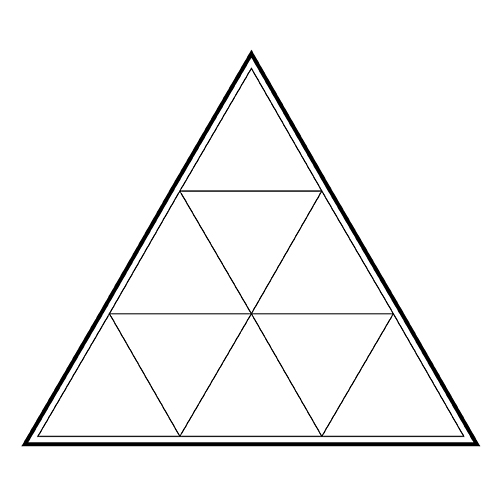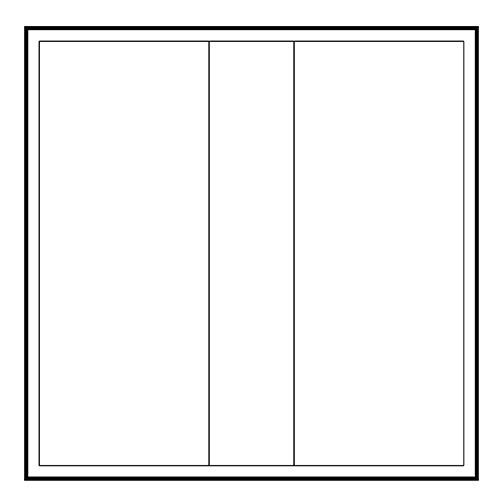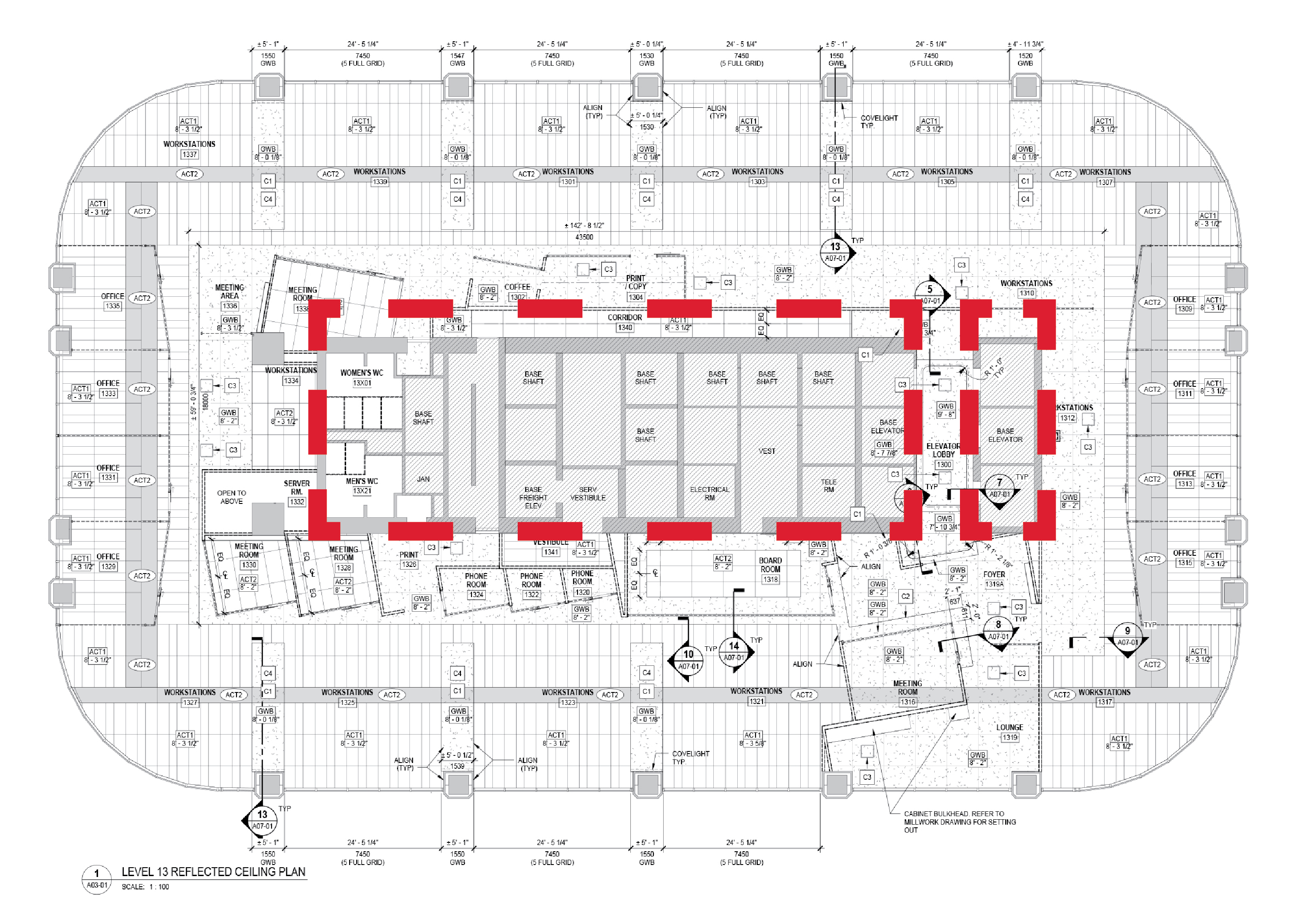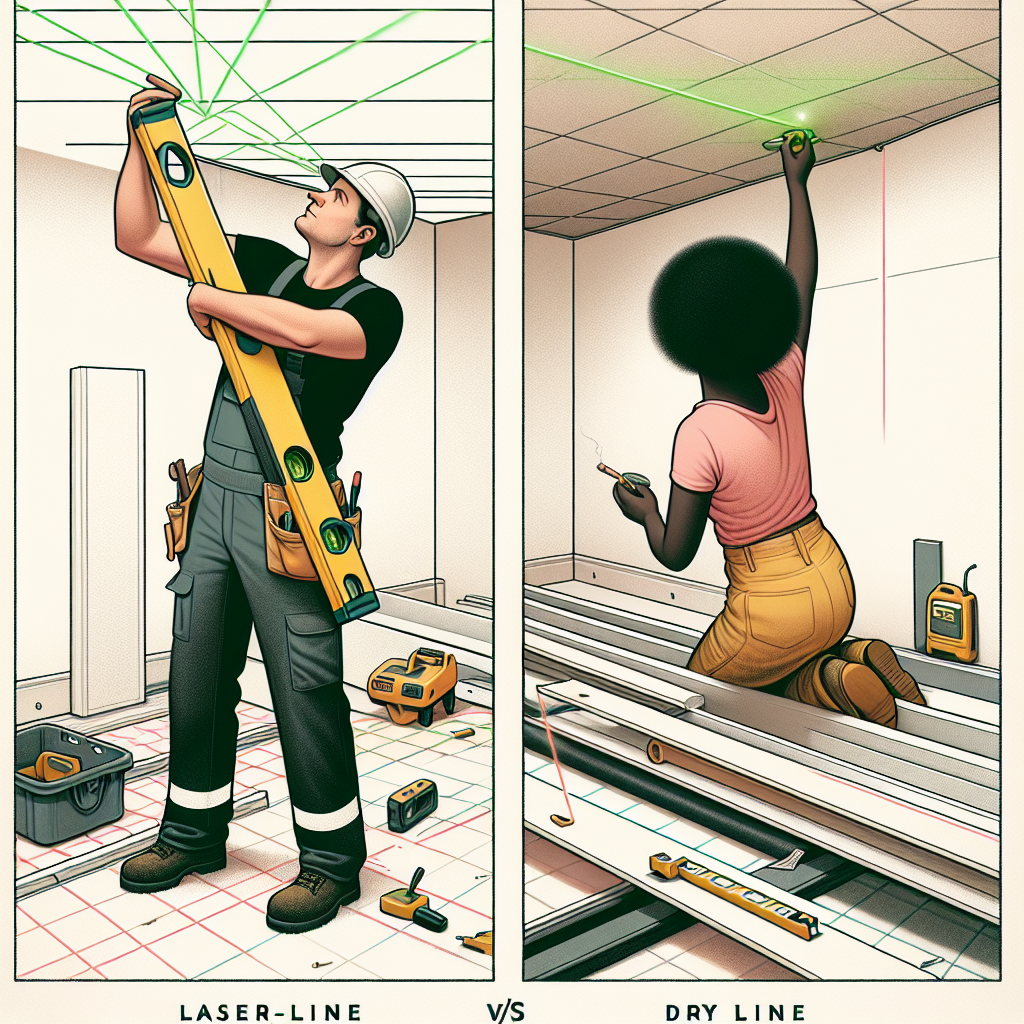Simplifying ceiling installations involves understanding the various requirements and considerations that can help streamline the process. By selecting the appropriate suspension system based on tile dimensions and weight, integrating devices like lighting and air handling units, and adhering to duty rating requirements, installers can ensure both efficiency and safety. Proper module sizing, efficient planning, and addressing practical considerations such as logistics and core navigation are crucial. Additionally, balancing speed and quality through meticulous planning and using tools like lasers and dry lines for precision can significantly enhance the installation experience.
Understanding Ceiling Panel Requirements
In contemporary ceiling systems, ceiling tiles are available in a broad array of sizes and weights. Understanding these variations is essential to selecting the appropriate suspension system. When planning your ceiling installation, consider the following factors:
- Tile Dimensions: Ceiling tiles come in various dimensions, such as 2x2 feet, 2x4 feet, and large-format sizes. Each dimension affects the overall layout and support requirements.
- Tile Weight: The weight of the tiles impacts the load-bearing capacity of the suspension system. It's crucial to account for this to ensure the system can support the ceiling tiles effectively.
- Device Integration: Spaces for devices such as lighting and air handling units must be incorporated into the ceiling design. The placement and size of these devices can influence both the module size and the suspension system's configuration.
Duty Rating Requirements
A thorough understanding of duty rating requirements is vital for ensuring the ceiling system's safety and functionality. Key considerations include:
- Seismic Considerations: Evaluate the seismic requirements for the ceiling system based on the geographic location. This ensures the system can withstand seismic activity.
- Weight Load: Determine the total weight load the ceiling system must support, including the tiles and any additional fixtures.
- Fixture Integration: Ensure that the ceiling system can accommodate the integration of fixtures and other devices without compromising structural integrity.
Module Sizing: Module vs. Panel Size
Modules are defined as a grouping of panels. When designing a ceiling, modules should be measured based on grid lines, control lines, or the main runner positions. The relationship between module size and panel size is influenced by several factors:
- Grid Lines and Main Runners: The positioning of grid lines and main runners should guide module sizing. This approach allows for a more cohesive installation process.
- Device Integration: The inclusion of lighting and air handling units can affect module dimensions. Proper planning ensures these devices fit seamlessly within the ceiling layout.
Practical Considerations
- Efficient Planning: A well-planned module size can reduce installation effort and costs. It also impacts hanger frequency and placement, which can affect overall installation efficiency.
- Logistics: Consider the logistics of material transport to the installation site. For example, if an elevator only accommodates 8-foot materials, ordering 12-foot main runners could pose significant challenges.
Panel Configuration
The 5x5 module configuration, often a standard for high rises, simplifies the design process. By treating the ceiling design as a 5x5 module, installers can more easily facilitate fixture integration and also simplify the grid and panel arrangement.
For example, a 5x5 module might use a combination of panel sizes such as 30x60 inches, 30x30 inches, 20x60 inches, two 24x60 inches panels, with one 12x60 inches panel.
Cores in the Ceiling System
Ceiling systems often encounter cores such as elevator shafts, washrooms, stairwells, or sections where walls extend through the ceiling to the deck above. Addressing these cores requires specialized planning:
- Core Navigation: Installers must design the ceiling to connect only after encircling the core. When working with a core or multiple cores, the installer should work from the outside in.
- Guidance: When managing single or multiple cores for your project, please consult CertainTeed’s technical team to enhance the installation process, making it more efficient and less stressful.




Balancing Speed and Quality
Rapid installation does not necessarily result in deficiencies. The focus should be on:
- Adhering to Processes: Follow correct installation procedures to ensure quality and safety.
- Minimizing Movement: Organize your material to reduce unnecessary movements. Organizing yourself will also provide a safer working environment.
- Planning: Meticulous planning helps avoid issues and ensures a smoother installation.
Dry Lines vs. Lasers
Lasers have proven to be highly effective for leveling ceilings due to their precision and ease of use. Green lasers in particular offer enhanced visibility of the level line. To ensure ongoing accuracy, regular maintenance and calibration are required:
- Calibration Check: Set the laser on one wall, project it to the opposite wall, then reposition it to verify alignment. If the mark aligns, the laser is calibrated correctly.
However, lasers may not always be ideal for ensuring straightness and squareness due to potential calibration and movement issues. Dry lines offer several benefits:
- Adjustability: Easily adjusted and finer than a laser.
- Reliability: Do not run out of power and are cost-effective.
- Durability: Less likely to be stolen! Plus, they provide a tight tolerance for measurements and cuts.
Hanger Wire
Different techniques are used to attach hanger wires and ensure level alignment of the main runner:
- Pre-Tied Anchors: Quick and efficient for concrete structures but require pull tests for stability.
- Hammer Drill Anchors: Provide strong stability in concrete but involve a slower installation process.
- Eye Lags: Fast and easy to install in wood structures but do not come pre-tied.
- Self-Drilling Eyes: Suitable for metal decks but must be used carefully to avoid stripping.
- Q-Deck Punches: Strong but less common due to the advent of self-drilling eyes.
- Web Joist Ties: Extremely strong but require alignment with the main runner.
- Z-Purlin Clips: Effective and pre-tied, but alignment with main runners is crucial.
Standards: Ensure a minimum of three complete wraps within 2 to 3 inches, depending on geographic location and local code.
Attaching to the Main Runner
Most suspension systems feature hanger holes beside route holes. CertainTeed’s innovative Latitude Holes™ are ASTM-approved and designed to minimize damage to ceiling panels:
Benefits of Latitude Holes
- Reduced Damage: Higher hanger wire ties minimize panel contact.
- Enhanced Tie Security: Higher ties allow for more secure attachments with less panel damage.
- Flexible Placement: Latitude holes provide more options for wire placement along the main runner and cross tees.
- Seismic Compliance: Offers hanger locations for perimeter tee requirements for seismic compliance.
- Device Interaction: Prevent hanger wires from contacting devices, preserving alignment.

CertainTeed Architectural products are dedicated to enhancing the installer’s experience by making the installation process more enjoyable, efficient, and cost-effective.
Simplifying ceiling installations is easily achieved through a comprehensive understanding of ceiling panel requirements, duty rating considerations, and module sizing. By efficiently planning and addressing practical considerations such as logistics and core navigation, installers can streamline the process. With the right approach, tools, and knowledge, ceiling installations can be made more efficient, cost-effective, and even more enjoyable for installers.

.jpg?crop=yes&k=c&w=1600&h=687&itok=6GqM4-6l)




